



Contact Us: 0411 969 437








Polyboard is a unique & powerful tool for
designing and manufacturing built in
furniture. This is true even for complex built
in bedroom wardrobes.
If you design internals only, internals with
hinged doors, or Mirror doors with
aluminium profile frames,
Polyboard does it all: Compete cut-lists for both
sheet boards, & aluminium profile lengths -
all in 3D with 100% accurate costings for
each component right down to the last
screw!
Produce 100% accurate and
complete cutlists for
boards, glass/mirrors and
aluminium profiles.
While many specialist wardrobe programs
produce nice looking pictures, and not very
reliable cut-lists, Polyboard in addition to
allowing you to design wardrobes to custom
requirements in 3D it also will give you a
fully accurate cut-list that you can actually
use in the workshop for:
o
Cutting internal timber parts
o
Cutting or ordering aluminium profile
lengths
o
Cutting hanging rails to length
o
Cutting or ordering mirror or glass
sheets
Cut-lists are divided up by cabinet section such
as internal, and doors and side panels
separated, and each part can be named
separately giving easy to understand cut-lists.
Cut lists can be sent to be optimised in Opticut
in one click export and in a few seconds all
board parts optimised on sheets, as well as
aluminium extrusions, hanging rails also all
optimised on standard profile lengths with easy
to follow cutting diagrams.

Automatic complete detailed job
costing reports:
Detailed costings are automatically produced for all
jobs in Polyboard:
o
Panel materials are given a price per square
meter and thereby a total cost for each
material used in a job is calculated.
o
Bar Profiles (linear lengths) are given a price
per meter and each different profile is
separated and given a price such as door
profiles track profiles and coat / dress
hanging rails.
o
Edgebanding is given a price per meter and
total length is added up and priced.
o
Each fitting down to very insignificant
components such a screws are all costed and
totalled including parts such as. adjustable
shelf supports, drawer runners, hanging rail
end brackets, and fixing screws are all priced
and costed.
In the cabinet list report, construction modules are
listed, their parametric dimensions & number of units
used in the job are listed as well. Units are priced as
per the detailed costings. Grand totals are calculated
for the entire job.

Easy Design of wardrobe Internals:
Wardrobe internals are easy in Polyboard. In fact this is what Polyboard does best - custom cabinet design! Add common internal wardrobe parts such as: o Dividing panels o Fixed and adjustable shelves o Drawers with either fully assembled boxes or partial i.e. with metal sides. o components such as hanging rails and end brackets Automatically produce detail dimensioned part drawings showing the location of all fixing holes and bracket holes. If you have a CNC machining centre these parts can be sent directly to your machine in standards formats for Weeke, Homag, Biesse, SCM as well as standard 3D DXF drawings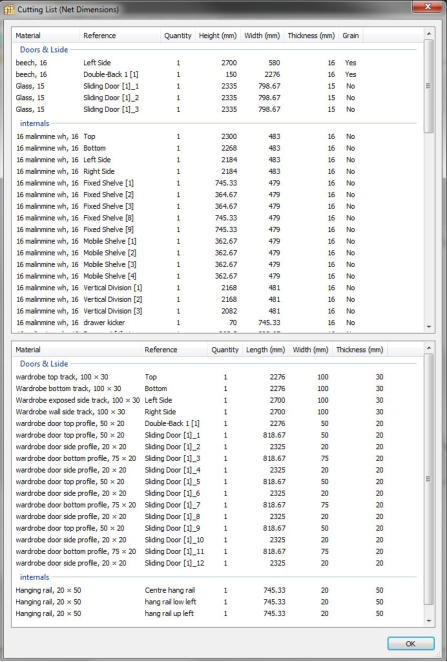

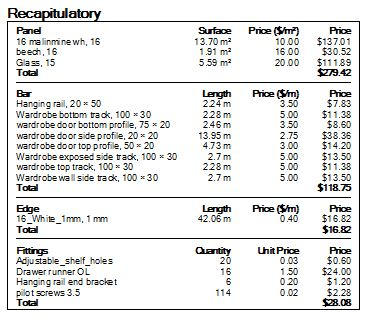
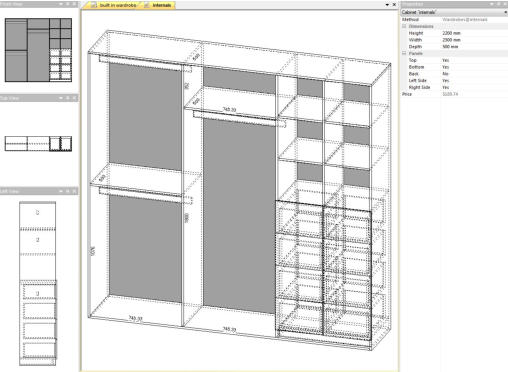
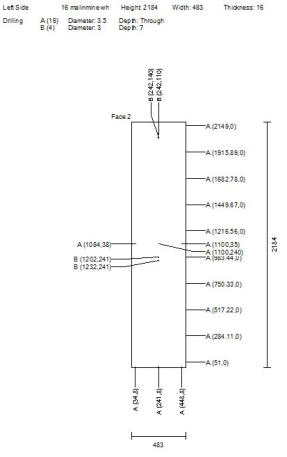
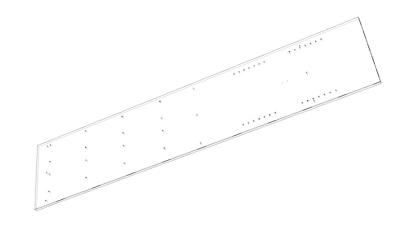
3D Single part drawing,
showing machining operations
2D dimensioned
part drawing

Accurate parametric design of
aluminium framed sliding doors:
In Polyboard its easy to parametrically set up parts that are
assembled. for example in our case of built-in wardrobes a
common style is aluminium sliding doors are made up of a
central glass/mirror panel and a four piece aluminium frame.
•
Easily define through the sliding doors window the number
of doors and the overlap between multiple doors.
•
Using the assembly set-up window its also easy to define
materials for the central panel and also the aluminium
profiles that make up the frame around the glass. In
Polyboard you also have the important option of overlaping
the rails into the stiles or
vice versa to get accurate
cut-lists for the profile lengths.
In Polyboard everything is
designed in 3d on screen including
assembled parts so you can verify
your design dynamically as you
make changes in real time
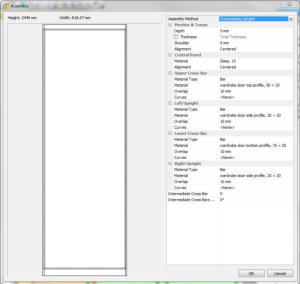
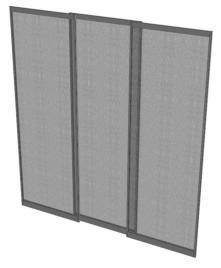
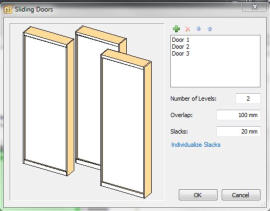

Shop drawings & renderings :
Polyboard produces nice 3d rendered graphics that will
demonstrate your designs to your customers.
In addition to rendered views, manufacturing workshop
drawing are also able to be generated fully
dimensioned, either part or unit by unit or as a
whole complete room.
Polyboard also gives you the option of adding in your
own dimensions to show special features of your
designs i.e. space between cupboard and doorway
or space between a cupboard and desk to show
that there is adequate space move a chair around.
Parts can be made semi-transparent to show wardrobe
internals and there is also a feature to animate the
opening and sliding of doors and drawers.
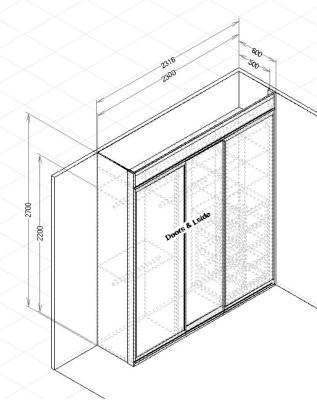
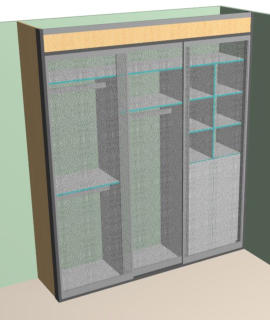
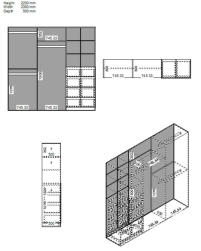
Sliding door configuration window
Assembled part configuration window
Aluminium frame
mirror doors modelled
in Polyboard

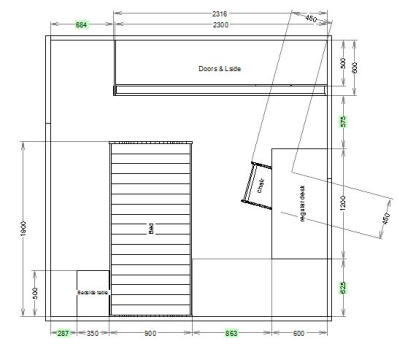
Manufacturing shop
drawings in both 3d
and plan or elevation
views are possible.
Plan view of Bedroom - Note extra
user added room dimensions (green)
Animation feature for
viewing thee opening
of doors and drawers.
Drawing of individual
units with customised
views.
Complete wardrobe
modeled and
rendered.
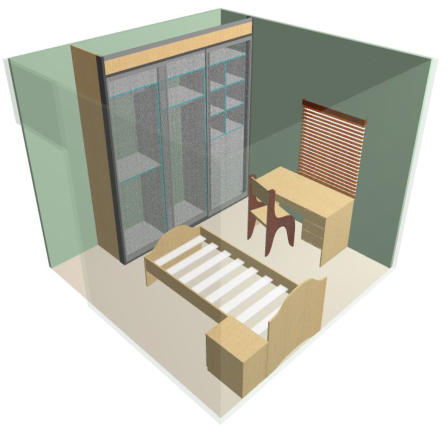
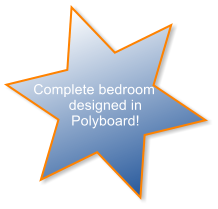


BLOG | Newsletters | FAQ | Testimonials | Videos | Polyboard | Optinest | Opticut | Wardrobes | Kitchens | Office fitouts | Contact








